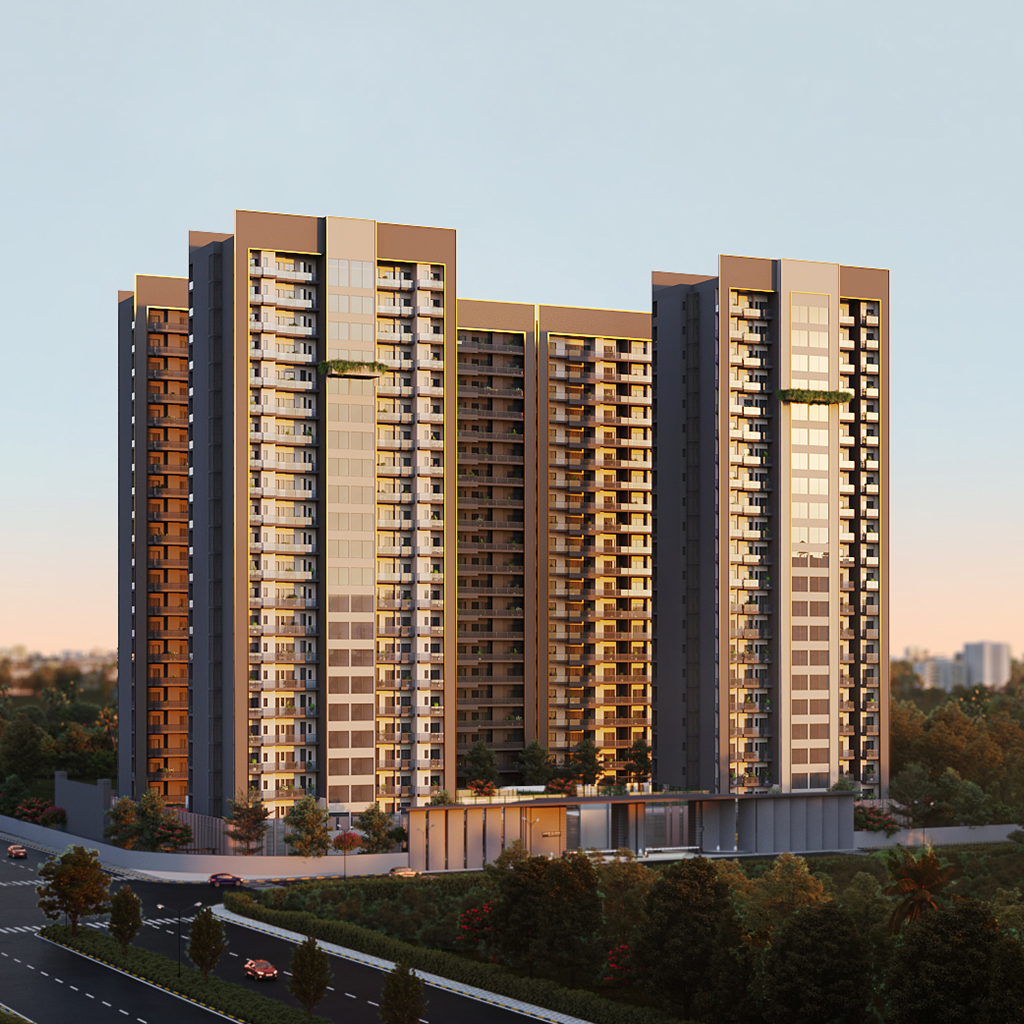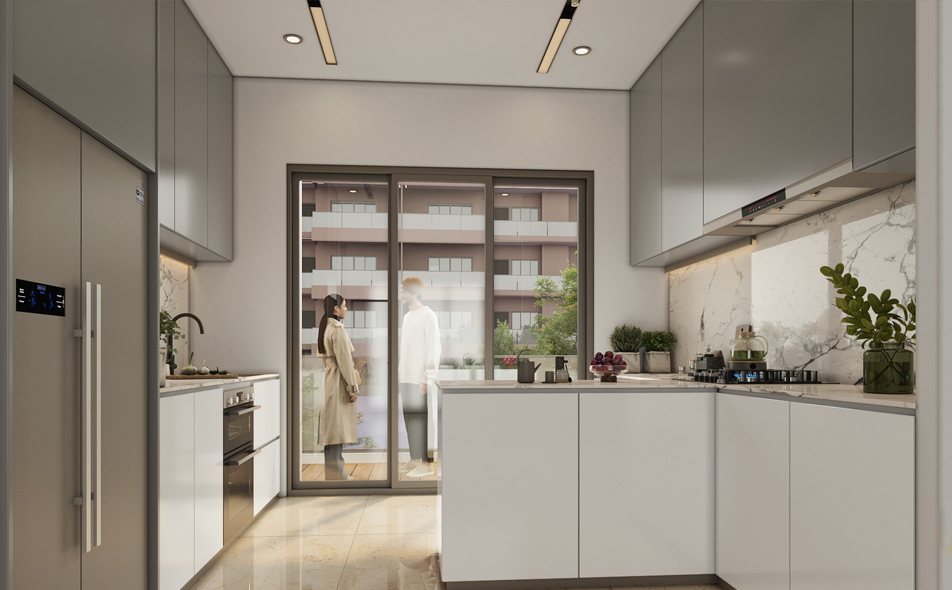


Sector 25 Yamuna Expressway
Total No. of Towers
Total No. of Floors
Total No. of Units
Density Living
Aurum Alumni’s Accord is a luxury residential project spanning 3 acres with with around 83% open space, offering a tranquil environment. The design ensures privacy and a close-knit community feel, featuring 210 exclusive 4BHK units, each 3025 sq. ft., with only two flats per floor.
The 9-feet wide semi-wrap-around balconies provide stunning panoramic views, blending indoor and outdoor living. With modern design, dedicated parking, and meticulous attention to detail, Aurum Alumni delivers a sophisticated lifestyle, combining luxury, comfort, and elegance in every aspect.


Climate-controlled leisure pool
Cushioned track for easy jogging
Sauna and steam for total relaxation
Nature-inspired open amphitheater
Modern pickleball play area
Exclusive mini theatre space
Traffic-free living environment
Uniquely yours and private
Walls: Designer concept paint with combination of texture/ wallpaper & emulsion paint of Dulux make or equivalent
Floor: Laminated wooden flooring
Ceiling: Designer POP false ceiling work
Doors: 8 ft high veneered/membrane finished
Hardware: Godrej/ Dorset or equivalent
Windows: Powder coated aluminium/ UPVC windows with glass
Electrical Fixtures & Fittings: Modular electric switches, lights in false ceiling
Wardrobe: Modular wooden wardrobes
Walls: Designer concept paint with texture/ wallpaper & emulsion paint
Floor: Imported marble flooring
Ceiling: Designer POP false ceiling work
Doors: 8 ft high veneered/membrane finish
Hardware: Godrej/ Dorset or equivalent
Windows: Powder coated aluminium/ UPVC windows
Electrical Fixtures & Fittings: Modular electric switches, lights in false ceiling
Walls: Premium ceramic tiles up to 2 feet above granite counter & emulsion paint
Floor: Imported marble flooring
Door: Powder coated aluminium/ UPVC door
Hardware: Godrej/ Dorset or equivalent
Wood Work: Modular kitchen
Fixtures & Fittings: Hob, chimney, premium sink, RO system & modular switches
Walls: External paint
Floor: Premium antiskid ceramic tiles
Door: Powder coated aluminium/ UPVC door
Hardware: Godrej/ Dorset or equivalent
Windows: Powder coated aluminium/ UPVC windows with glass
Electrical: Modular electric switches
Walls: Ceramic tiles up to ceiling height
Floor: Premium antiskid ceramic tiles
Doors: 8 ft high veneered/membrane finished
Hardware: Godrej/ Dorset or equivalent
Windows: Powder coated aluminium/ UPVC windows
Sanitary Ware: Branded fixtures, glass shower cubicle
Electricals: Modular electric switches
Walls: Designer paint & emulsion
Floor: Imported marble flooring
Doors: 8 ft high veneered/membrane finished
Hardware: Godrej/ Dorset or equivalent
Windows: Powder coated aluminium/ UPVC windows with glass
Electrical: Modular switches, lights in false ceiling
Ceiling: Designer POP false ceiling
Walls: Designer paint with texture/ wallpaper
Floor: Imported marble
False Ceiling: Designer POP false ceiling
Fire fighting system with sprinklers & smoke detection system
High speed elevators (Kone/ Otis)
Stainless steel car case
Access controlled (Card/ Biometric/ Keypad)
CCTV fitted
Entrance audio-video door phone, fire detection & alarm system for all units
